Mohenjo-Daro (Mound of the Dead)

Contents [show]
- Location Description
- Project Location
- Historical Context
- Approximate Year of Completion
- Duration of construction
- Project description
- Construction details/observations
- Other significant comments
- Sources and references
- Project Id
Location Description
Pakistan 27.324377, 68.135687
Project Location
27.32266992747684LOL68.13617706298828
Historical Context
Mohenjo-Daro (Figure 1) was an important, planned city belonging to the Harappa Culture or Indus Civilization, built beside the Indus River (Mays, 2010). This area “…consist of one very large mound roughly 3,900 ft long from north to south by approximately half that in width” (Webster, 1962). Water was vital here due to the semi-arid environment, and “…used primarily for human personal use and irrigation” (Dellapena and Gupta, 2009).
Figure 1: Mohenjo-Daro

Photo Source: Google Maps, Akhtar Bashir Nigyal
Approximate Year of Completion
c. 2450 B.C.
Duration of construction
Mohenjo-Daro was built quickly, in the semi-arid Indus valley located in modern day Pakistan, around the 3rd millennium B.C. (Mays, 2010).
Project description
The city consumed vast amounts of water, due to the fact that nearly every house was connected to a sewer, had a bathroom (Figure 2), and had a water-flushed latrine (Webster, 1962). For instance, the Mohenjo-Daro “was serviced by at least 700 wells, with an average frequency of one in every third house… [and the] cylindrical well shafts were constructed using wedge-shaped bricks” (Mays, 2010). Much of the water people used passed through a “network of effluent drains [Figure 3] (built of brick masonry) constructed along the streets. These drains, located along one side of the street, were U-shaped approximately 50–60 cm deep…[and] built of bricks set in clay mortar with covers made of loose bricks, flagstones or wooden boards [which] could be removed for cleaning purposes” (Mays 2010). The contents of the drains were diverted either to some public drain or to a catchment basin (Mays, 2010), but they first went through terracotta pipes into “…a tightly built terracotta or brick sump or cesspool in which the solid matter was deposited” (Figure 4)(Webster, 1962). The drain holes were built of brick and precisely fitted so that “even today the joints are hardly visible” (Webster, 1962). If the latrines or bathrooms were not on the ground floor, the spillways “…were stepped so that the water pouring down would not splash the passerby in the street” (Webster, 1962).
Figure 2: “Paved bathroom with outlet through the wall on the left” (Webster, 1962)

Photo Source: Webster 1962
Figure 3: “Sewer outlet from house” (Webster, 1962)

Photo Source: Webster, 1962
Figure 4: “Brick-lined sump located at the end of a street” (Webster, 1962)

Photo Source: Webster 1962
One of the most famous of the hydraulic feats of Mohenjo-Daro is its Great Bath (Figure 5). “The Great Bath of Mohenjo-Daro measured 52 m north-south by 32.4 m east-west with an area of 1,700 m^2. The center piece of the Great Bath was the pool, a sunken rectangular basin approximately 12 × 7 m and 2.4 m deep” (Mays 2010). The bath has an inner lining of burned brick, followed by a layer of bitumen, and then puddled clay between two brick walls, in order to prevent water-logging (Webster, 1962). “The water from the bath flowed through a square hole in one corner into a passage with a flat soffit supported by wooden beams. A vertical manhole at one end provided for inspection and cleaning. The water passed out to a culvert [of] about 2ft 4 in” (Webster, 1962). It is unclear whether the culvert or a well was used to fill the bath (Webster, 1962).
Figure 5: Great Bath of Mohenjo-Daro

Photo Source: Mughal 2011
Construction details/observations
As mentioned previously, Mohenjo-Daro was a planned city. “The streets run north and south and east and west…[and the] people lived in elaborate houses built almost entirely of well-burned brick” (Webster, 1962). Its known area is about a square mile, but it “may have been larger than this because the outskirts are now buried beneath the river” (Webster, 1962). Archeologists do know that the city runs deeper than they have explored, but that area is impossible to get to due to the water table (Webster, 1982).
Figure 6: Mohenjo-daro lower city layout

Photo Source: Sott.net
Other significant comments
“Even today in most of Pakistan and India the same model of drainage is followed [that] was used in Mohenjo-daro. This indicates the advanced engineering and uban planning of the Indus Valley civilization” (Mughal, 2011).
Sources and references
Dellapenna, J. W., and Gupta, J. (2009). The Evolution of the Law and Politics of Water. Springer Netherlands; Springer verl, Dordrecht.
Mays, L. W. (2010). "A Brief History of Water Technology During Antiquity: Before the Romans." Springer Netherlands, Dordrecht, 1.
Mughal, M. (2011). "Mohenjo-Daro's Sewers." World History Encyclopedia, Era 2:Early Civilizations, 4000-1000 BCE, Murray McGeough, ed., ABC-CLIO, Santa Barbara, CA, 121-122.
Webster, C. (1962). "The Sewers of Mohenjo-Daro." Journal (Water Pollution Control Federation), 34(2), 116-123.
Project Id
RPM-07-2015
Selected Topics
Want to read more like this?

March 22nd is World Water Day!
Mar, 22, 2015 | NewsSince 1993, the United Nations has designated March 22nd of each year as World Water Day, a day dedi...
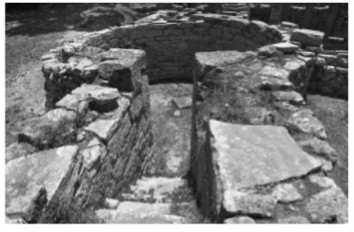
Ancient Greek Cisterns
Jan, 23, 2015 | EducationLocation Description Ancient Greece Project Location 39.41922073655955LOL22.1044921875 Historical Co...

Minoan Water Harvesting and Distribution (Terracotta Pipes)
Jan, 23, 2015 | EducationLocation Description Knossos, Greece Project Location 35.23776788438302LOL25.022735595703125 Histori...

The history of the Golden Gate Bridge
Nov, 24, 2023 | EducationThe Golden Gate Bridge opened on May 27, 1937, and has since been standing as a landmark syno...
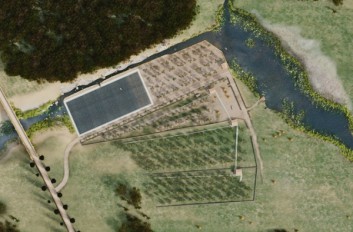
Massive Roman Water Basin in Rome
Jan, 30, 2015 | EducationLocation Description Rome, Italy 41.940468, 12.527072 Project Location 41.91454130182335LOL12.524414...
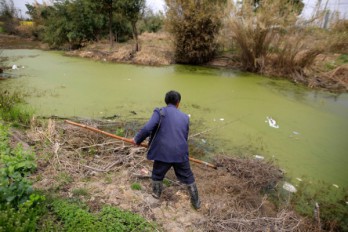
More than 80% of underground water in China is heavily polluted
Apr, 12, 2017 | NewsIndustrial pollution and farming has rendered it unsuitable for human use Industrial pollution an...

Water scarcity: Cape Town is running dry
Feb, 20, 2018 | News‘Day Zero’ approaches, when the city’s water taps will be turned off in Mid-May â...

Thames Water Accelerates Plans to Secure South East's Future Water Supply
Jun, 07, 2024 | NewsToday marks a significant step in securing the future water supply for the South East as Thames Wat...
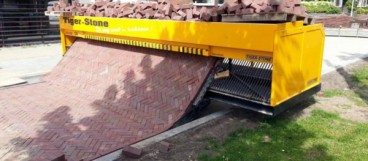
A paving machine makes laying brick roads as easy as it gets
Aug, 23, 2016 | NewsIt can put down more than 300m2 of bricks in a day! It can put down more than 300m2 of bricks in...
Trending

Calculation example - Three Point Resection

Gauss's Area Calculation Formula
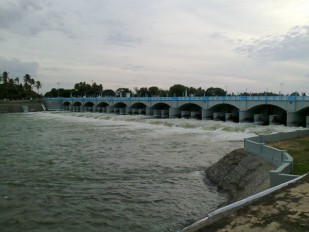
Kallanai Dam (Grand Anicut)
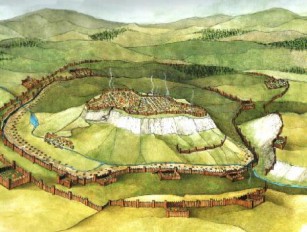
Walls at Alesia
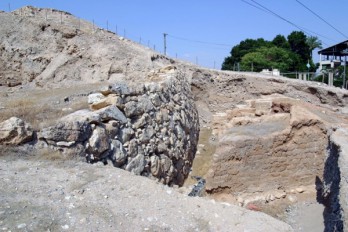
Wall of Jericho

Calculation example – The intersection method
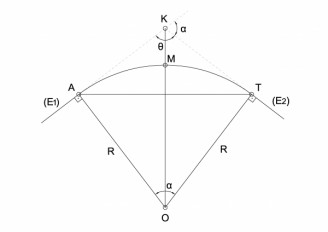
Calculation example – Road design– Circular arc implementation

