Towering Achievement: ETH Zurich Completes World’s Tallest 3D-Printed Concrete Structure

The key structural and fabrication specifications of Tor Alva are:
Structural Composition:
Tor Alva stands as a four-story structure, supported by a total of 48 load-bearing columns. Each floor incorporates a combination of double and quadruple columns, 8 of each per level, while the double dome crowning the tower features an additional 8 triple and 8 single columns. All columns include fully integrated reinforcement.3D Printing Parameters:
The tower was constructed using approximately 2,500 layers of 3D printed concrete. Each layer measures 8 millimeters in height and 25 millimeters in depth. The total printing process required around 500 hours to complete.Component Breakdown:
The assembly consists of 232 unique 3D printed concrete elements, supplemented by 104 prefabricated components produced using printed formwork. This hybrid approach allowed for both design flexibility and manufacturing efficiency.Overall Dimensions:
Tor Alva reaches a total height of 30 meters, including its base, with a diameter varying between 7 and 9 meters across its vertical profile.
Sources: 3dprintingindustry.com, eandt.theiet.org
Want to read more like this story?
World’s largest 3D printed building in Florida completed
Jun, 20, 2023 | NewsPrinted Farms, renowned for constructing Florida's initial authorized 3D printed house in Tallahass...
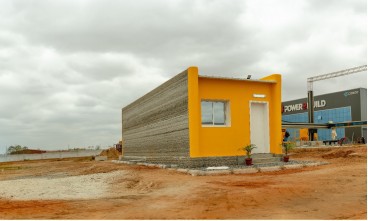
New solution promises 90% cost reduction in concrete 3D printing materials
Dec, 22, 2021 | NewsConcrete 3D printing of building shells has grown considerably in the last few years, with more and...
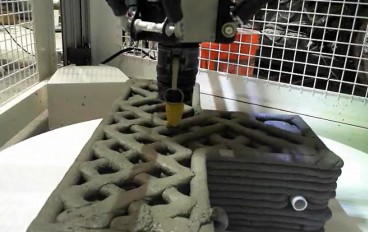
Revolutionizing Military Engineering with 3D-Printed Concrete Structures
Dec, 09, 2024 | NewsWhen military missions require immediate infrastructure such as bridges or buildings, shipping mate...

Revolutionizing the Water Industry: The Impact of 3D Concrete Printing
Jun, 13, 2024 | NewsIn an ambitious leap forward, United Utilities, a major water company in North-West England, has pa...

World’s first 3D-printed mosque to be constructed in Dubai
May, 04, 2023 | NewsDubai announced that the construction of the world’s first 3D-printed mosque will start at the end...

Largest 3D printed building in Europe constructed in Heidelberg, Germany
Jul, 31, 2023 | NewsConstruction of Europe’s largest 3D printed building in Heidelberg, Germany started on March 31 and...
World’s largest and longest 3D-printed concrete bicycle bridge: some observations 4 years after its construction
Aug, 21, 2023 | NewsThe BAM construction group constructed the largest and most extensive concrete bridge using 3D prin...
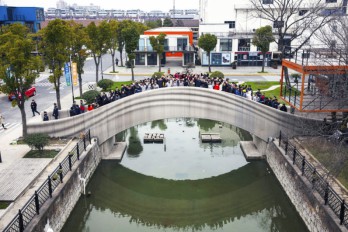
Longest 3-D printed concrete bridge opened in Shanghai
Feb, 11, 2019 | NewsShanghai hosts the longest 3D-printed bridge made of concrete in the world. Shanghai hosts the long...

First model house completed in world’s largest 3D printed neighborhood in Texas
Jul, 22, 2023 | NewsLast Saturday, prospective buyers had the chance to tour around the first completed house in the wo...
Trending

Taipei 101’s impressive tuned mass damper
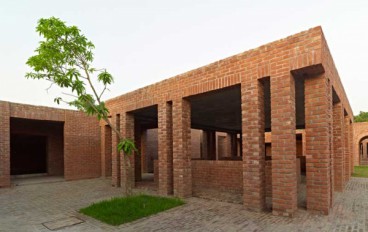
Characteristics of Load Bearing Masonry Construction

China Completes World’s Longest Expressway Tunnel, Redefining Connectivity
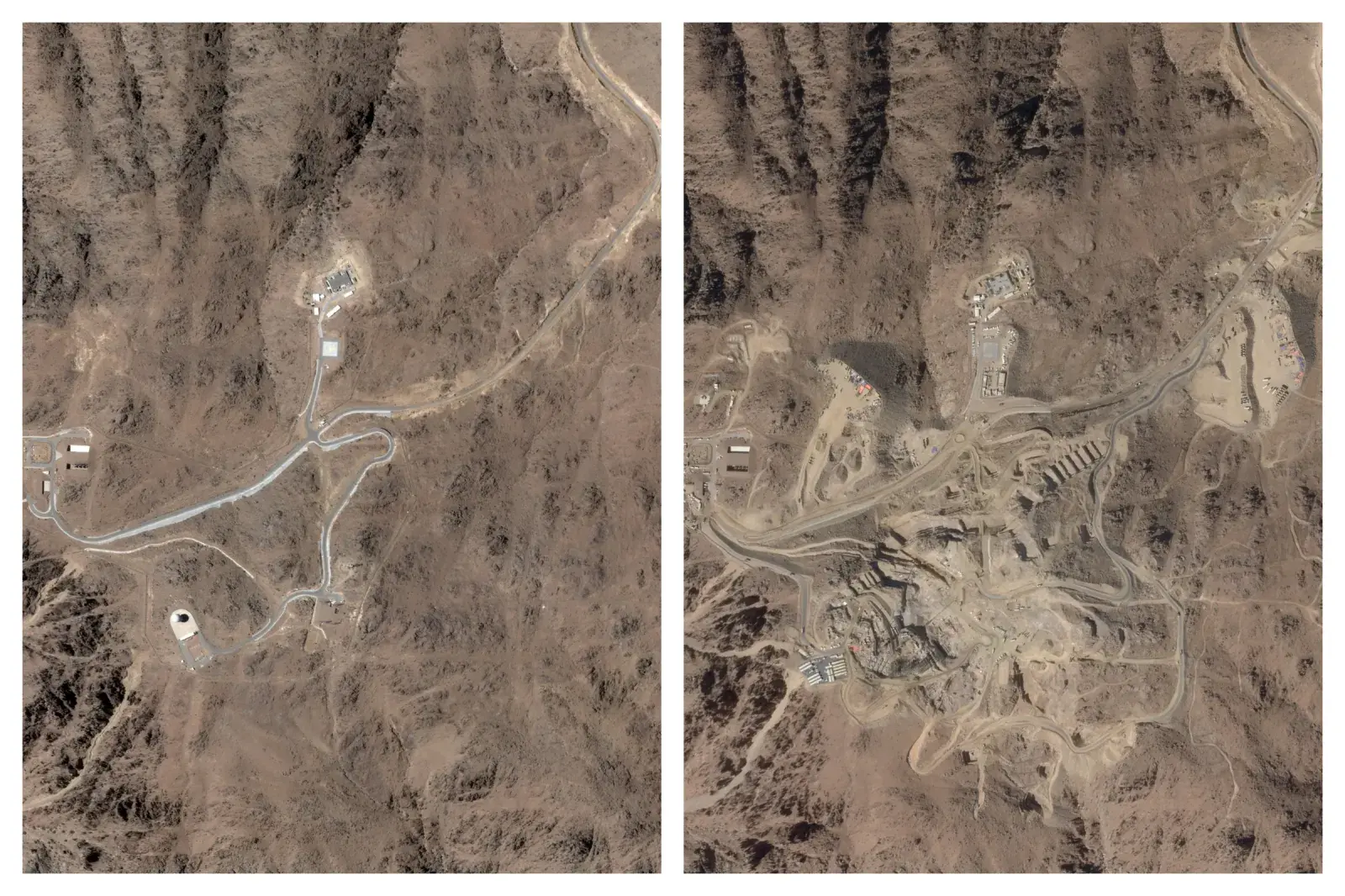
The Line at Neom faces feasibility reassessment while construction continues




