LiDAR-Guided Masonry Repair and Structural Recovery at the Guggenheim Building in the University of Northern Colorado




Source: https://www.structuremag.org/issues/2025-digital-issues/may-2025/
Want to read more like this story?
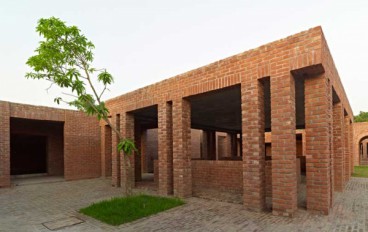
Characteristics of Load Bearing Masonry Construction
May, 23, 2019 | NewsLoad bearing masonry construction is a building technique in which wall elements are used as the fra...
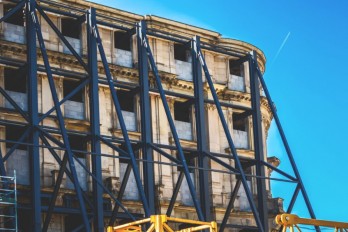
Engineering Considerations for Temporary Support in Existing Structures
Jun, 23, 2025 | NewsConstruction within existing buildings often involves unique structural challenges that demand care...

Catastrophic Collapse of a Log-Building Lodge: A Forensic Analysis for Civil Engineers
May, 28, 2024 | NewsIn the high alpine environment of the Rocky Mountains, a vacation resort faced an unexpected disast...

Structural failure of derelict building disrupts Bradford City Centre
Dec, 15, 2025 | NewsAn abandoned multi-storey building on Dale Street in Bradford city centre collapsed during the earl...
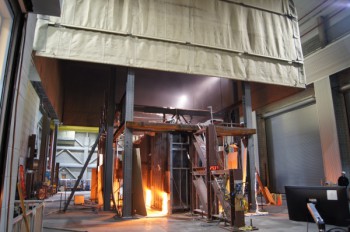
Study on the impact of fires in high-rise buildings
Apr, 21, 2020 | NewsResearchers from the U.S. National Institute of Standards and Technology (NIST), conducted a thoroug...

How Concrete Curves Transformed an Albanian Vet Hospital
Jul, 08, 2025 | NewsIn Tirana, Albania, a 2,243-square-metre veterinary hospital demonstrates an innovative application...
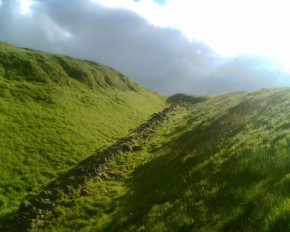
Antonine Wall
Feb, 03, 2015 | EducationLocation Description Running through the Central Belt of Scotland, 55.967 N, 4.067 W Project Locatio...

One River North: Blending Nature with Urban Innovation
Sep, 04, 2024 | NewsDenver, Colorado, is known for its unique blend of urban living and outdoor lifestyle, thanks to it...
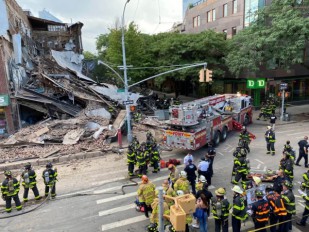
3-story building collapses in Brooklyn, New York
Jul, 07, 2020 | NewsA 3-story building that used to house a gym facility suddenly gave way in Brooklyn. The incident...
Trending

Taipei 101’s impressive tuned mass damper

China Completes World’s Longest Expressway Tunnel, Redefining Connectivity
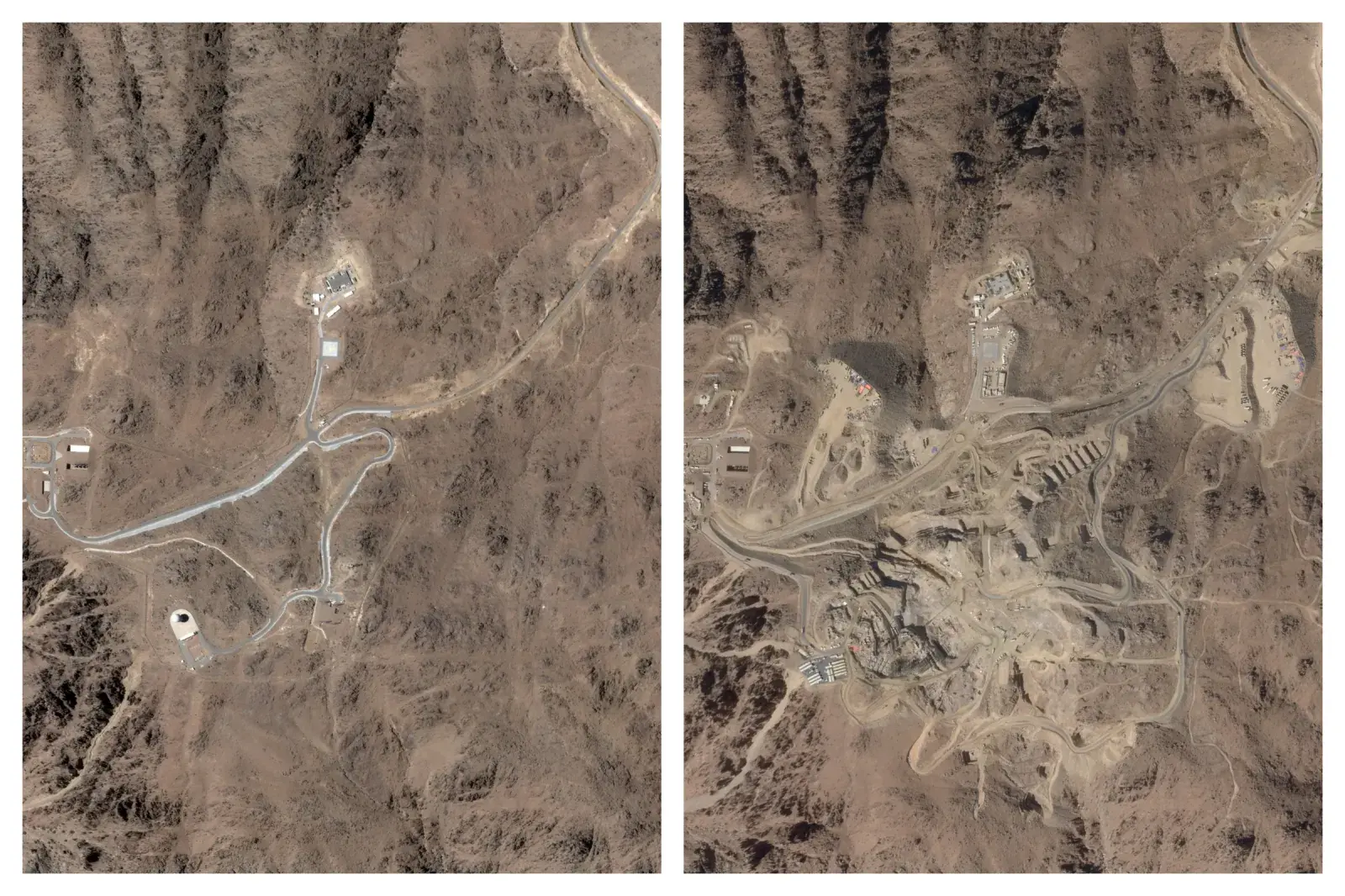
The Line at Neom faces feasibility reassessment while construction continues

The Billion-Dollar Airport Boom: 2025 Megaprojects Shaping the Skies




