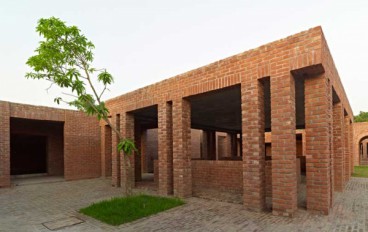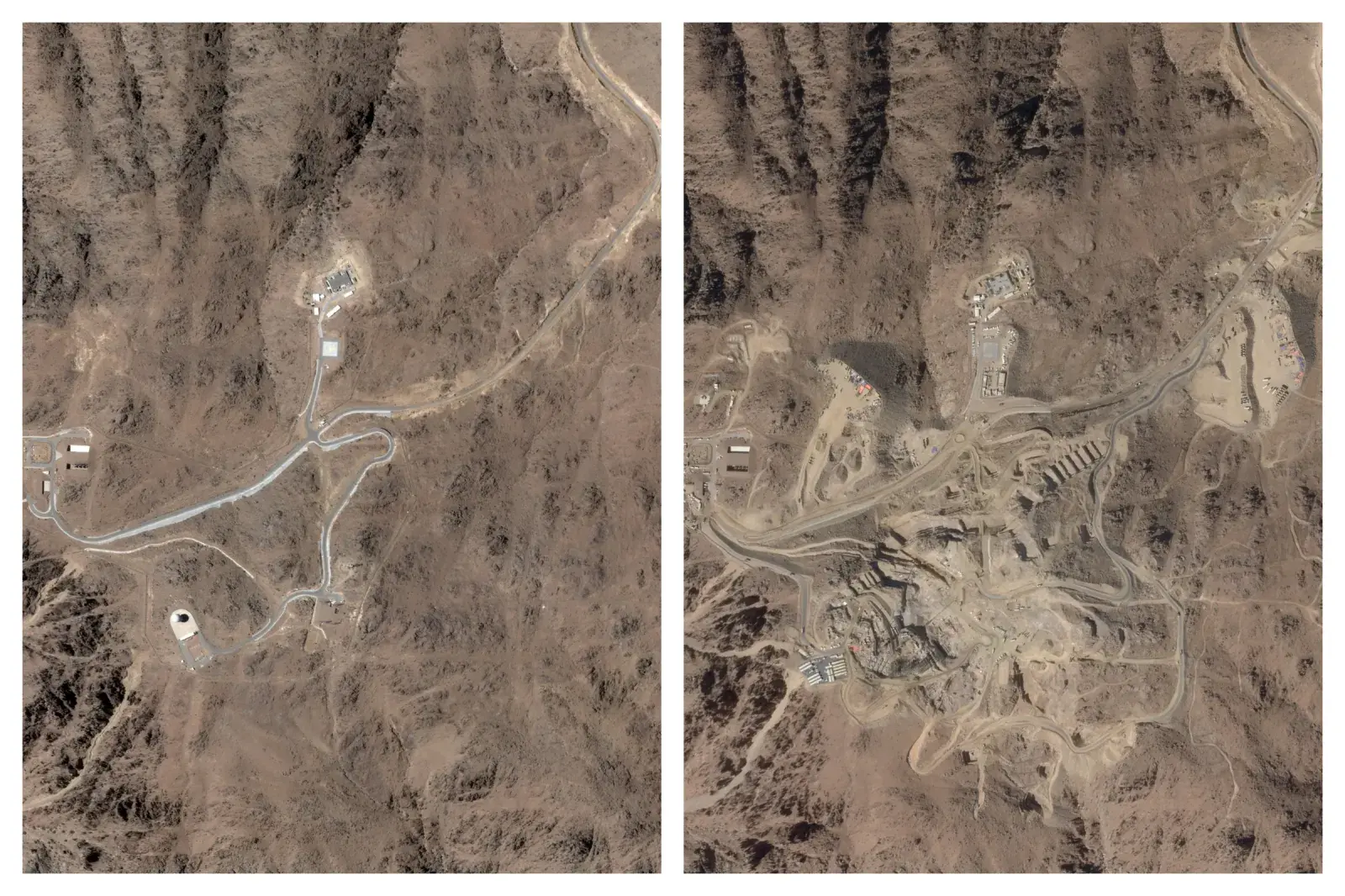Hangzhou’s Urban Icon: Structural Analysis of the Century Center


Sources: structuremag.org, som.com
Want to read more like this story?

The history of the Golden Gate Bridge
Nov, 24, 2023 | EducationThe Golden Gate Bridge opened on May 27, 1937, and has since been standing as a landmark syno...
The leaning tower of Bologna closes amid settlement concerns
Oct, 26, 2023 | NewsBologna’s leaning 48-meter tall Garisenda Tower was closed during the weekend, after worrying movem...

Historic milestone of a successful trial train run at Chenab Bridge: World's Highest and Longest Steel Arch Railway
Jul, 04, 2024 | NewsWSP has designed the world’s highest and longest steel arch bridge for railway traffic in India. Si...

Fengyi Bridge: A New Icon of Engineering Excellence in Xi'an
Jul, 18, 2024 | NewsThe Fengyi Bridge, inaugurated in May, stands as a monumental achievement in civil engineering and...

How Concrete Curves Transformed an Albanian Vet Hospital
Jul, 08, 2025 | NewsIn Tirana, Albania, a 2,243-square-metre veterinary hospital demonstrates an innovative application...

Hybrid Wood-Steel Systems Deliver Tall Timber Success: The BCIT’s Student Housing Tower
May, 01, 2025 | NewsThe British Columbia Institute of Technology (BCIT) in Burnaby has delivered a milestone in tall ti...
World's highest railway bridge to open in J&K
Mar, 29, 2023 | NewsWith the upcoming opening of the tallest railway bridge in the world crossing the Chenab River, Jam...

Engineering Considerations for Temporary Support in Existing Structures
Jun, 23, 2025 | NewsConstruction within existing buildings often involves unique structural challenges that demand care...

Mori JP tower becomes Japan’s tallest skyscraper
Mar, 20, 2024 | NewsThe completion of the 330 m tall Mori JP tower was recently announced by its designers, making the...
Trending

Taipei 101’s impressive tuned mass damper

Characteristics of Load Bearing Masonry Construction

China Completes World’s Longest Expressway Tunnel, Redefining Connectivity

The Line at Neom faces feasibility reassessment while construction continues

The Billion-Dollar Airport Boom: 2025 Megaprojects Shaping the Skies

World's longest expressway tunnel to link northern and southern Xinjiang


