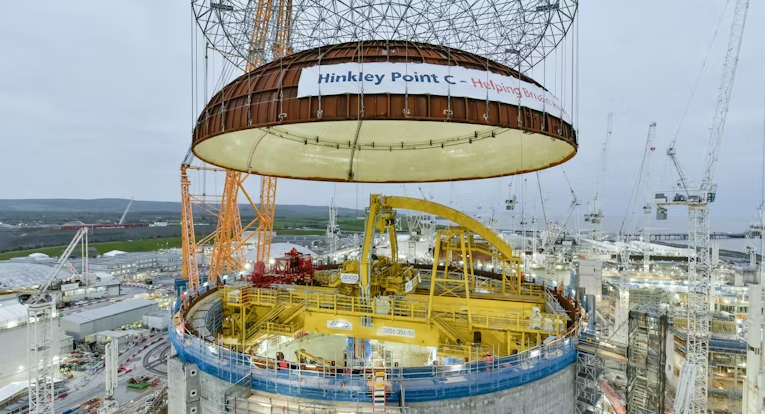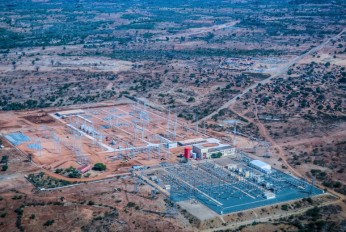Australia's impressive Matagarup bridge

A spectacular bridge that adapts to the landscape with a sequence of unfolding vistas, connects Australia‘s east Perth to the city’s recently built Optus Stadium.
The $91.5 million project that provides access to the new 60,000-seat stadium consists of undulating steel structures that engage harmonically with the surrounding landscape by a series of unfolding views. At its highest point, it reaches a height of 72 meters while stretching 370 meters from bank to bank, with a steel cable-stay span of 160 meters at its center. Its structural shape resembles two flying swans, with the bridge arches representing the wishbones. These steel components, measuring 120m. long x 35m. wide, were carefully transferred from the site in burswood onto barges on the swan river before being lifted by a mega jack for assembly.
Denton Corker Marshall is the company that designed the construction. The team consisted of both England and Australian architects. To realize the innovative yet challenging project, the city of Perth, Metropolitan Redevelopment Authority, Swan River Rust, Public Transport Authority and Western Australia Planning Commission cooperated together. The designers state: “The brief was complex with an overriding aim to create excellent and innovative urban design that reflects Perth’s ‘sense of place’ as well as being a spectacular gateway to the new Burswood stadium.”
Transport minister, Rita Saffioti, said: “This project has been one of the most technically difficult constructions ever undertaken in Western Australia and the local workforce has embraced the challenge and done an outstanding job.”
Source: Designboom.com Architectureau.com
Sources: Designboom.com, Architectureau.com
Media
- Matagarup Bridge - Arch Lifting Animation
Want to read more like this story?

Securing Energy Supply Through Standardised Nuclear Construction
Aug, 24, 2025Britain is advancing its nuclear programme with S...

Digital Twin Infrastructure: Building Safer Bridges with AI
Aug, 20, 2025Artificial intelligence is emerging as a powerful...

Marmara Earthquake: Preparedness and Lessons 26 Years On
Aug, 17, 2025On August 17, 1999, the Marmara region of Türkiye...

River Cole Scheme Blends Civil Engineering and Ecology
Aug, 14, 2025HS2 has successfully completed the 749-metre real...

Giant HS2 Bridge Prepared for Landmark Move Over Lawley Middleway
Aug, 12, 2025In a major milestone for the HS2 high-speed rail...

Europe’s Largest Timber Development Breaks Ground in Stockholm
Aug, 04, 2025As part of an initiative to align urban developme...






