Hybrid Wood-Steel Systems Deliver Tall Timber Success: The BCIT’s Student Housing Tower
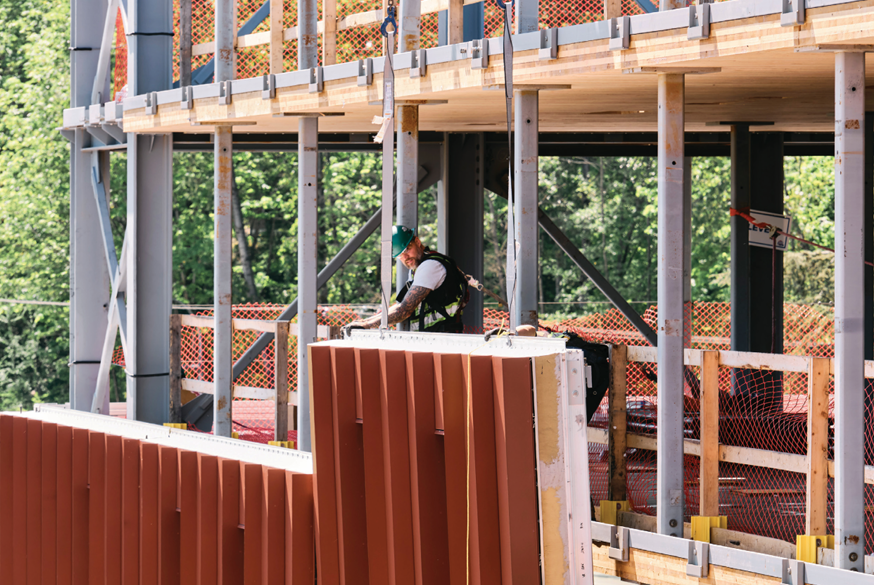
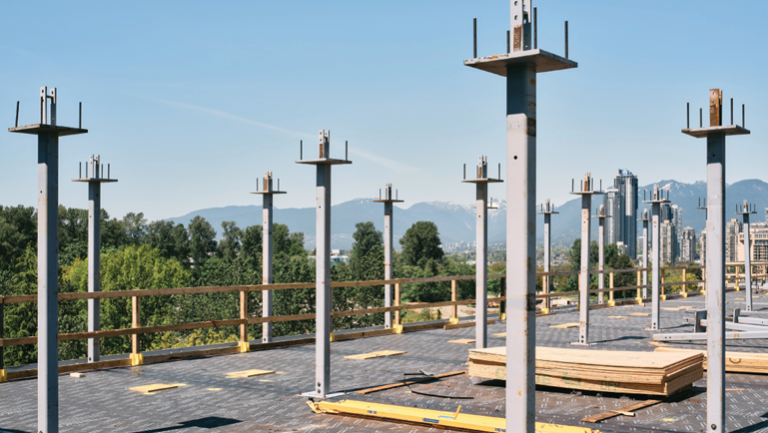
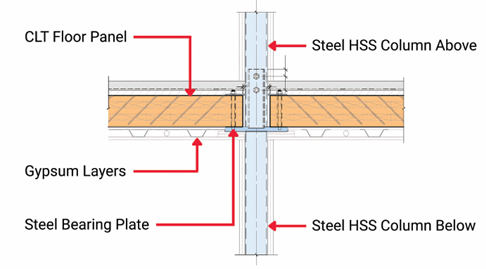
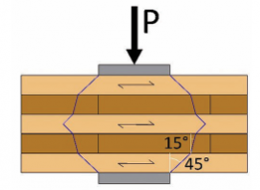
Source: structuremag.org
Want to read more like this story?
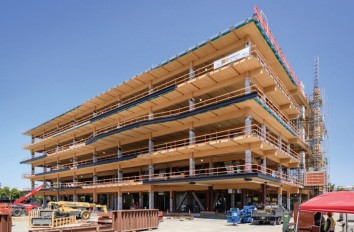
Enhancing Mass Timber Construction: New CLT Design Solutions
Aug, 05, 2024 | NewsThe Rise of Cross-Laminated Timber (CLT) Cross-laminated timber (CLT) is gaining rapid popularity...

Mass Timber in Affordable Housing
May, 08, 2024 | NewsMass timber is earning its place not only in high-end projects but also in affordable housing, wher...
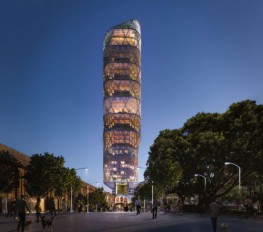
Sydney will accommodate the largest hybrid timber tower in the world
Jul, 08, 2020 | NewsThe tallest hybrid timber building in the world is scheduled to be constructed in Sydney, Australia....
Washington, D.C.: First mass timber commercial office building opens
Dec, 07, 2022 | NewsThe office building at 80 M Street SE in Washington, D.C., might not stand out if you walked past i...
North America's tallest timber building in Toronto, Canada
Oct, 27, 2022 | NewsIcon Architects unveiled the design of a 90 meters tall timber tower in Toronto, Canada, which woul...

Europe’s Largest Timber Development Breaks Ground in Stockholm
Aug, 04, 2025 | NewsAs part of an initiative to align urban development with environmental priorities, Sweden has initi...
The tallest timber buildings in the world
Mar, 08, 2023 | NewsTimber structures are rising in height around the world. Five planned or recently finished projects...
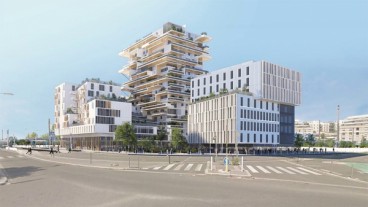
At least 50% timber or natural materials will be used in French public structures
Feb, 19, 2020 | NewsAccording to Emmanuel Macron, the President of France, all future public buildings will be construct...

Steel-Framed Curtain Walls: Engineering Marvel at Oklahoma’s Eco-Friendly Bank
Jun, 27, 2024 | NewsThe First United Bank has recently opened a new, state-of-the-art building in Moore, Oklahoma, desi...
Trending

Vertical gardens in Mexico City to combat pollution
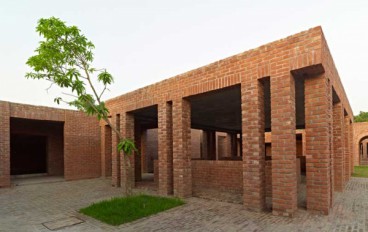
Characteristics of Load Bearing Masonry Construction

Taipei 101’s impressive tuned mass damper

Saudi Park Closed After 360 Big Pendulum Ride Crashes to Ground, 23 injured
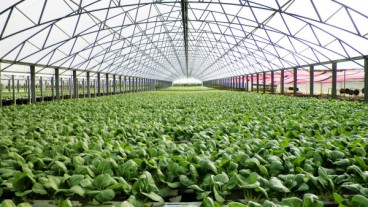
Dutch greenhouses have revolutionized modern farming

Federal court rules Biden’s offshore drilling ban unlawful


